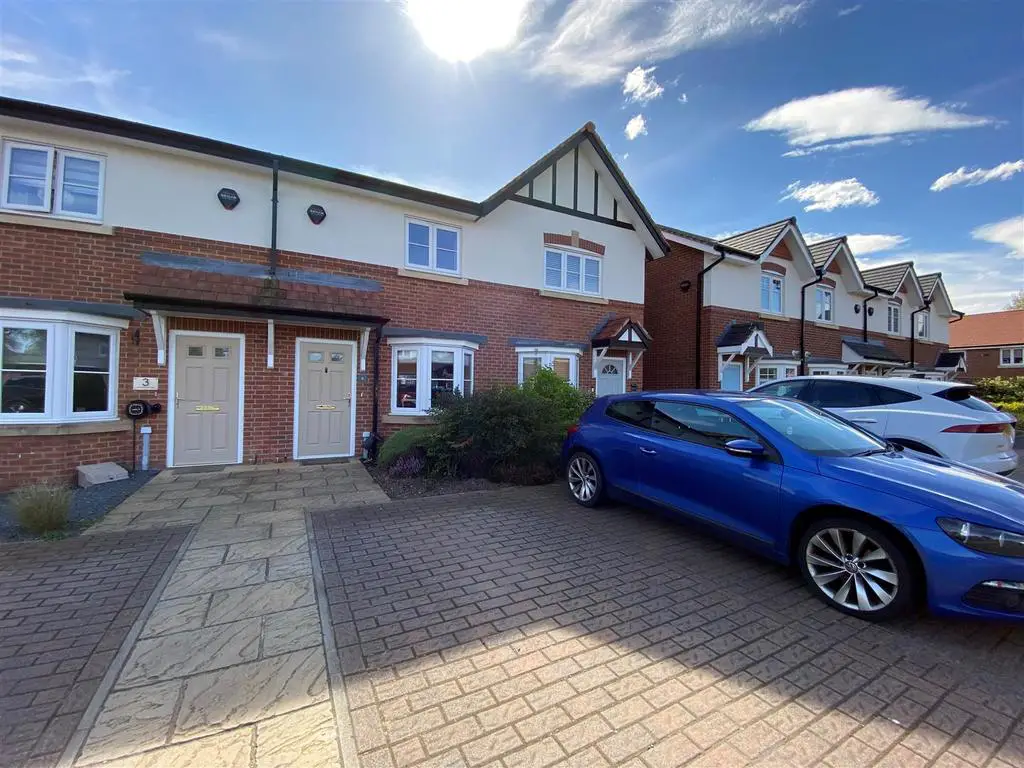
House For Sale £270,900
Jordan Fishwick are pleased to offer to the market this stunning modern two bedroom mews property located on the exclusive Jones Homes development off Adlington Road in Wilmslow. This property is part of the Cheshire East Council's Covenant Scheme and is offered at a 30% discounted price. Conditions apply as part of this shared ownership scheme with the advertising price representing 70% of the total value. The purpose of the scheme is to aid buyers living within the area who could not ordinarily afford to purchase. The accommodation in brief comprises of a spacious living room, a downstairs WC and a stylish and modern kitchen with French doors leading to a low maintenance south facing garden space comprising of patio and grass areas, creating a great sociable setting. The first floor comprises of two well proportion double bedrooms and benefits from a beautiful three-piece family bathroom suite. To the front aspect of the property there is space for one off road parking space. Viewings essential.
Living Room - 4.14m x 3.68m (13'7 x 12'1) - A well proportioned living room with UPVC double glazed bay window to the front aspect. Carpeted flooring, TV point, wall mounted radiator. Staircase with spindled balustrade to the first floor. Access to Kitchen.
Kitchen Diner - 3.66m x 2.77m (12'18 x 9'1) - A modern style kitchen space with stylish base and wall mounted units that complement the granite worksurface. Wood style flooring. Integrated fridge and freezer. Multiple Neff branded appliances such as integrated oven, 4 ring induction hob, overhead extractor and integrated dishwasher and washing/drying machine. One and half stainless-steel sink and drainer. Gas combi boiler. Ample space for dining table and chairs. UPVC double glazed French doors leading to the garden. UPVC window and Radiator. Access to the downstairs WC and additional under stairs storage.
Downstairs Wc - 1.32m x 0.84m (4'4 x 2'9) - Modern downstairs WC with low level WC, wash hand basin and radiator
Landing - Access to two generous double bedroom spaces, main family bathroom and additional storage cupboard. Radiator.
Bedroom One - 3.68m x 3.20m (12'1 x 10'6) - A generously proportioned double bedroom with UPVC double glazed window to front aspect. Wall mounted radiator. Carpeted flooring.
Bathroom - A stylish and modern three-piece bathroom suite comprising of a low level WC, pedestal wash hand basin and panelled bath with glazed shower screen and mains shower fittings. Wall mounted heated towel rail. Complementary splashback tiled walls and flooring, LED mirror light.
Bedroom Two - 3.68m x 3.00m (12'1 x 9'10) - A further double bedroom with UPVC double glazed window to rear aspect. Wall mounted radiator and access to loft hatch.
Outside - To the rear of the property the south facing garden is enclosed with fencing. Spacious patio area, and well maintain grass area. The front of the property provides one off road parking spot.
Living Room - 4.14m x 3.68m (13'7 x 12'1) - A well proportioned living room with UPVC double glazed bay window to the front aspect. Carpeted flooring, TV point, wall mounted radiator. Staircase with spindled balustrade to the first floor. Access to Kitchen.
Kitchen Diner - 3.66m x 2.77m (12'18 x 9'1) - A modern style kitchen space with stylish base and wall mounted units that complement the granite worksurface. Wood style flooring. Integrated fridge and freezer. Multiple Neff branded appliances such as integrated oven, 4 ring induction hob, overhead extractor and integrated dishwasher and washing/drying machine. One and half stainless-steel sink and drainer. Gas combi boiler. Ample space for dining table and chairs. UPVC double glazed French doors leading to the garden. UPVC window and Radiator. Access to the downstairs WC and additional under stairs storage.
Downstairs Wc - 1.32m x 0.84m (4'4 x 2'9) - Modern downstairs WC with low level WC, wash hand basin and radiator
Landing - Access to two generous double bedroom spaces, main family bathroom and additional storage cupboard. Radiator.
Bedroom One - 3.68m x 3.20m (12'1 x 10'6) - A generously proportioned double bedroom with UPVC double glazed window to front aspect. Wall mounted radiator. Carpeted flooring.
Bathroom - A stylish and modern three-piece bathroom suite comprising of a low level WC, pedestal wash hand basin and panelled bath with glazed shower screen and mains shower fittings. Wall mounted heated towel rail. Complementary splashback tiled walls and flooring, LED mirror light.
Bedroom Two - 3.68m x 3.00m (12'1 x 9'10) - A further double bedroom with UPVC double glazed window to rear aspect. Wall mounted radiator and access to loft hatch.
Outside - To the rear of the property the south facing garden is enclosed with fencing. Spacious patio area, and well maintain grass area. The front of the property provides one off road parking spot.
