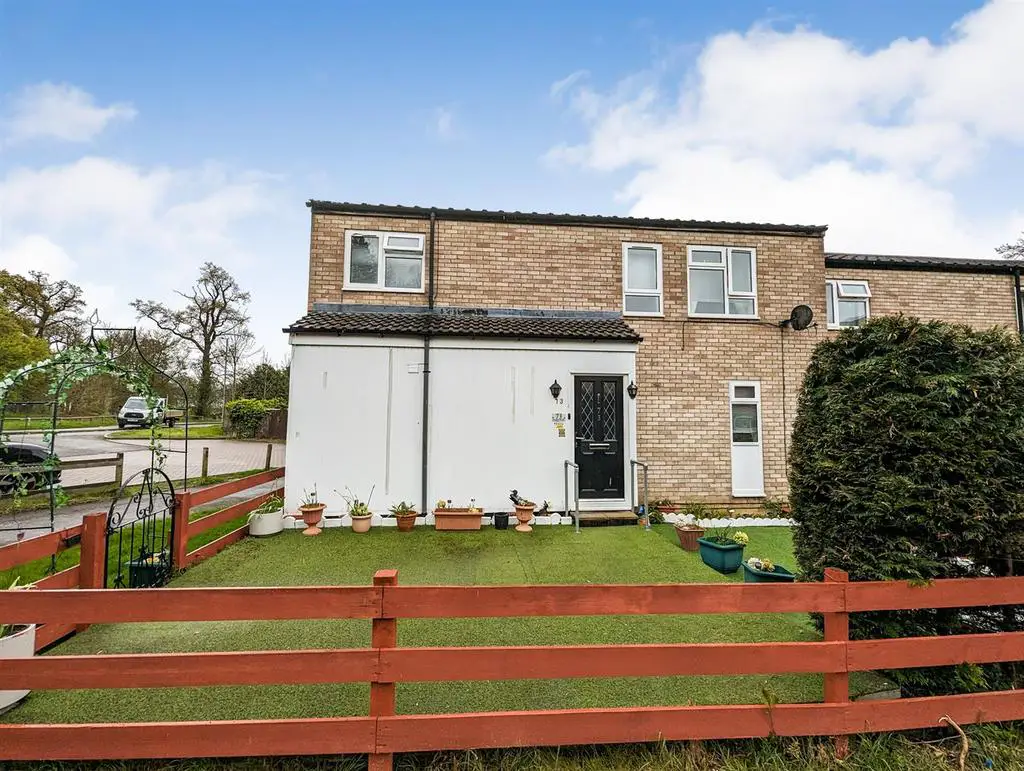
House For Sale £195,000
Stuart Charles are delighted to offer for sale this three bedroom home located in the Kingwoods area of Corby. Situated a stone's throw away from Kingwood's local nature reserve, several bus links, an early viewing is recommended to avoid disappointment. The ground floor comprises of an entrance hall with downstairs wet room, lounge, and a open plan kitchen with utility room that leads on to the large conservatory that wraps across the back of the house. To the first floor are three well proportioned rooms, a large storage cupboard and bathroom. To the front there is an artificial lawn with small fence surround. To the rear is a low maintenance garden with a large block paved patio area, all enclosed by a timber fence surround. Call now to book a viewing!!
Entrance Hall - Entered via double glazed door to the front elevation, stairs rising to first floor landing, radiator, doors to:
Lounge - 4.83m x 3.81m (15'10 x 12'6) - Double glazed window to the front elevation, double glazed French doors to the rear elevation, radiators, Tv and Telephone points.
Kitchen - 4.85m x 2.64m (15'11 x 8'8) - Fitted to comprise a range of base and eye level units with a sink, space for a dishwasher, integrated oven with gas hob, radiator, double glazed window to the rear elevation, opening to:
Conservatory - 5.72m x 2.06m (18'9 x 6'9) - Brick built base, power and lights, double glazed windows to side and rear and French doors to rear.
Downstairs Wet Room - 2.95m x 2.08m (9'8 x 6'10) - Fitted to comprise a walk in wet room with a wall mounted electric shower, with a low level pedestal and a low level wash hand basin, extractor fan, radiator.
Landing - Storage cupboard, loft access, doors to:
Bedroom One - 4.80m x 3.53m (15'9 x 11'7) - Double glazed window to the front elevation, built in wardrobe, radiator.
Bedroom Two - 3.30m x 2.97m (10'10 x 9'9) - Double glazed window to the front elevation, built in wardrobe, radiator.
Bedroom Three - 3.23m x 1.93m (10'7 x 6'4) - Double glazed window to the front elevation, built in wardrobe, radiator.
Bathroom - 2.95m x 1.42m (9'8 x 4'8) - Featuring a three piece suite with a panel bath and shower over, low level pedestal and wash hand basin, double glazed window to the rear elevation, radiator.
Outside - To the front there is an artificial lawn with small fence surround.
To the rear is a low maintenance garden with a large block paved patio area and artificial lawn, all enclosed by a timber fence surround
Entrance Hall - Entered via double glazed door to the front elevation, stairs rising to first floor landing, radiator, doors to:
Lounge - 4.83m x 3.81m (15'10 x 12'6) - Double glazed window to the front elevation, double glazed French doors to the rear elevation, radiators, Tv and Telephone points.
Kitchen - 4.85m x 2.64m (15'11 x 8'8) - Fitted to comprise a range of base and eye level units with a sink, space for a dishwasher, integrated oven with gas hob, radiator, double glazed window to the rear elevation, opening to:
Conservatory - 5.72m x 2.06m (18'9 x 6'9) - Brick built base, power and lights, double glazed windows to side and rear and French doors to rear.
Downstairs Wet Room - 2.95m x 2.08m (9'8 x 6'10) - Fitted to comprise a walk in wet room with a wall mounted electric shower, with a low level pedestal and a low level wash hand basin, extractor fan, radiator.
Landing - Storage cupboard, loft access, doors to:
Bedroom One - 4.80m x 3.53m (15'9 x 11'7) - Double glazed window to the front elevation, built in wardrobe, radiator.
Bedroom Two - 3.30m x 2.97m (10'10 x 9'9) - Double glazed window to the front elevation, built in wardrobe, radiator.
Bedroom Three - 3.23m x 1.93m (10'7 x 6'4) - Double glazed window to the front elevation, built in wardrobe, radiator.
Bathroom - 2.95m x 1.42m (9'8 x 4'8) - Featuring a three piece suite with a panel bath and shower over, low level pedestal and wash hand basin, double glazed window to the rear elevation, radiator.
Outside - To the front there is an artificial lawn with small fence surround.
To the rear is a low maintenance garden with a large block paved patio area and artificial lawn, all enclosed by a timber fence surround
