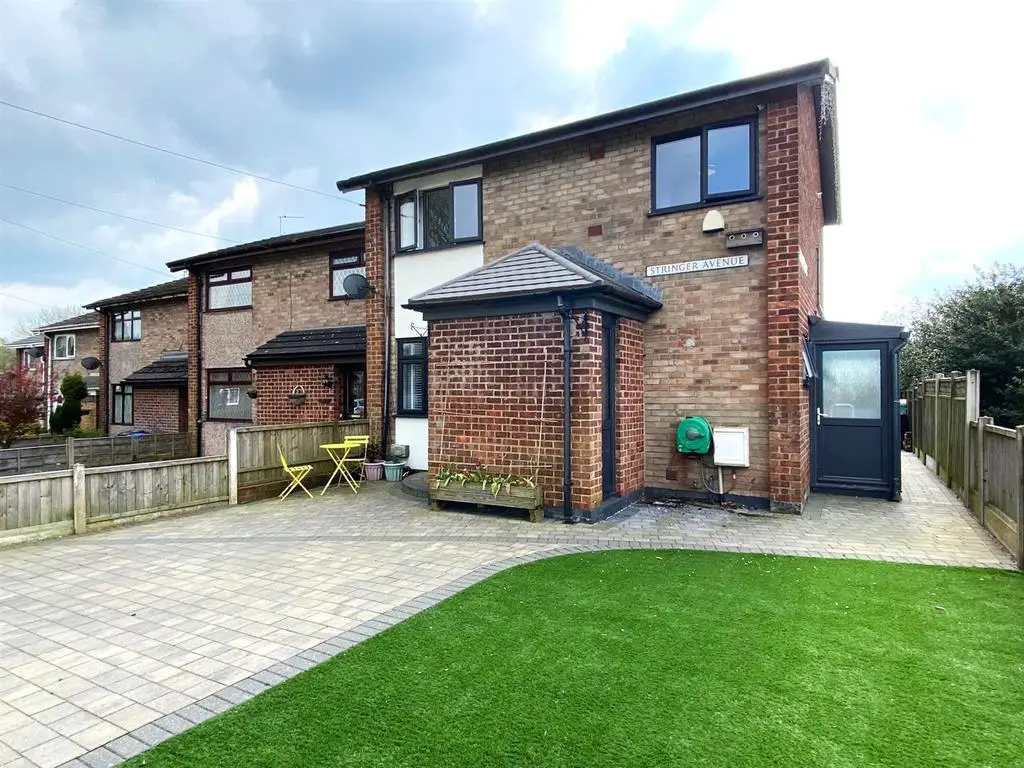
House For Sale £190,000
Dawsons are pleased to welcome to the market this modern property which briefly comprises of a porch, entrance hall, lounge, kitchen/diner, utility area, three bedrooms, bathroom. Low maintenance gardens to front and rear. Viewing is highly recommended to fully appreciate what this modern property has to offer.
The property close to a range of amenities and is close to Hyde town centre via the A57. Within Hyde town centre there are a range of amenities including shops, bus and a choice of railway stations along with easy access to the M67 which leads to the M60 Outer Manchester Ring Road.
Ground Floor -
Porch - Brick built porch, door to side, door to:
Entrance Hall - 1.6 x 1.6 (5'2" x 5'2") - Laminate flooring and uPVC double glazing.
Lounge - 3.4 x 5.6 (11'1" x 18'4") - A lovely family room which comprises of laminate flooring, fitted radiators, uPVC double glazed window to the front, French doors leading to the rear garden.
Kitchen Diner - 2.6 x 3.0 (8'6" x 9'10") - Comprising of wall and base units with worksurface over, inset sink and drainer, space for cooker, uPVC double glazed window to the rear, radiator.
Utility Area - 1.6 x 2.3 (5'2" x 7'6") - Fitted worksurface with space for washing machine and dryer below, uPVC double glazed window to side, door to:
Lean To: - Window to side, storage room, doors to front and door to rear garden.
First Floor -
Landing - 3.0 x 0.9 (9'10" x 2'11") - Vibrant landing that leads to the following rooms. The landing has an airing cupboard that houses the combination boiler.
Bedroom 1 - 3.4 x 2.6 (11'1" x 8'6") - Double bedroom which comprises Upvc double glazed window to the front, fitted wardrobes, radiator.
Bedroom 2 - 2.4 x 2.8 recess 1.4 x 1.7) (7'10" x 9'2" recess 4 - Double bedroom which comprises of uPVC double glazed window to front, radiator.
Bedroom 3 - 1.7 x 2.2 (5'6" x 7'2") - Single bedroom which can also be used as a study comprises of uPVC double glazed window, storage space, radiator.
Bathroom - 2.2 x 1.7 (7'2" x 5'6") - uPVC double glazing, fitted with a three piece suite which comprises of panelled bath with shower overhead, wash hand basin and low level WC, radiator.
Outside - Low maintenance garden to the front with artificial lawn, block paving to front leading to side and rear. Enclosed South West facing rear garden with block paving and artificial lawn.
The property close to a range of amenities and is close to Hyde town centre via the A57. Within Hyde town centre there are a range of amenities including shops, bus and a choice of railway stations along with easy access to the M67 which leads to the M60 Outer Manchester Ring Road.
Ground Floor -
Porch - Brick built porch, door to side, door to:
Entrance Hall - 1.6 x 1.6 (5'2" x 5'2") - Laminate flooring and uPVC double glazing.
Lounge - 3.4 x 5.6 (11'1" x 18'4") - A lovely family room which comprises of laminate flooring, fitted radiators, uPVC double glazed window to the front, French doors leading to the rear garden.
Kitchen Diner - 2.6 x 3.0 (8'6" x 9'10") - Comprising of wall and base units with worksurface over, inset sink and drainer, space for cooker, uPVC double glazed window to the rear, radiator.
Utility Area - 1.6 x 2.3 (5'2" x 7'6") - Fitted worksurface with space for washing machine and dryer below, uPVC double glazed window to side, door to:
Lean To: - Window to side, storage room, doors to front and door to rear garden.
First Floor -
Landing - 3.0 x 0.9 (9'10" x 2'11") - Vibrant landing that leads to the following rooms. The landing has an airing cupboard that houses the combination boiler.
Bedroom 1 - 3.4 x 2.6 (11'1" x 8'6") - Double bedroom which comprises Upvc double glazed window to the front, fitted wardrobes, radiator.
Bedroom 2 - 2.4 x 2.8 recess 1.4 x 1.7) (7'10" x 9'2" recess 4 - Double bedroom which comprises of uPVC double glazed window to front, radiator.
Bedroom 3 - 1.7 x 2.2 (5'6" x 7'2") - Single bedroom which can also be used as a study comprises of uPVC double glazed window, storage space, radiator.
Bathroom - 2.2 x 1.7 (7'2" x 5'6") - uPVC double glazing, fitted with a three piece suite which comprises of panelled bath with shower overhead, wash hand basin and low level WC, radiator.
Outside - Low maintenance garden to the front with artificial lawn, block paving to front leading to side and rear. Enclosed South West facing rear garden with block paving and artificial lawn.
